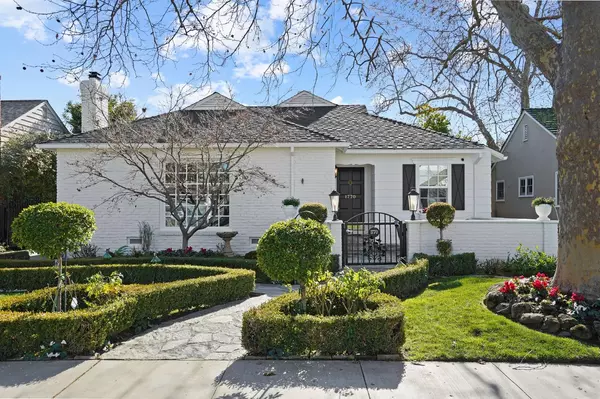For more information regarding the value of a property, please contact us for a free consultation.
Key Details
Sold Price $1,550,000
Property Type Single Family Home
Sub Type Single Family Residence
Listing Status Sold
Purchase Type For Sale
Square Footage 2,319 sqft
Price per Sqft $668
MLS Listing ID 225014216
Sold Date 02/21/25
Bedrooms 3
Full Baths 2
HOA Y/N No
Originating Board MLS Metrolist
Year Built 1940
Lot Size 7,405 Sqft
Acres 0.17
Property Sub-Type Single Family Residence
Property Description
Located in the heart of Land Park, this stunningly updated 3-bedroom, 2-bathroom home offers 2,320 sq ft of refined living space. Remodeled from top to bottom in 2017, this home seamlessly blends timeless charm with modern luxury. Custom moldings, cabinetry, and built-ins enhance the home's character, while coffered ceilings and wainscoting add an elegant touch. The great room and primary suite feature cathedral ceilings with wood shiplap detailing, creating a warm and inviting ambiance. The kitchen and bathrooms showcase Carrara marble surfaces, and the chef's kitchen is equipped with KitchenAid double ovens and a gas cooktop. A spacious 2-car garage provides convenience and additional storage. Outdoors, the home is surrounded by gorgeous mature landscaping in both the front and backyards. A pergola-covered patio and high-quality turf offer year-round greenery and a perfect space for entertaining. Ideally located just a few blocks from Sacramento's stunning William Land Park, Fairytale Town, the zoo, the municipal golf course, and the historic Tower Theater. Plus, you're only 2.5 miles from the State Capitol and downtown, with top restaurants, cafes, and entertainment at your fingertips.
Location
State CA
County Sacramento
Area 10818
Direction 17th St to 7th Ave
Rooms
Family Room Cathedral/Vaulted
Guest Accommodations No
Master Bathroom Shower Stall(s), Tile, Window
Master Bedroom 0x0 Walk-In Closet, Outside Access
Bedroom 2 0x0
Bedroom 3 0x0
Bedroom 4 0x0
Living Room 0x0 Other
Dining Room 0x0 Formal Room, Formal Area
Kitchen 0x0 Breakfast Area, Marble Counter, Pantry Cabinet
Family Room 0x0
Interior
Heating Central
Cooling Central
Flooring Tile, Wood
Fireplaces Number 1
Fireplaces Type Living Room
Window Features Dual Pane Full
Appliance Built-In Gas Range, Built-In Refrigerator, Hood Over Range, Dishwasher, Disposal, Microwave, Wine Refrigerator
Laundry Cabinets, Inside Area, Inside Room
Exterior
Parking Features Covered, Detached
Garage Spaces 2.0
Fence Back Yard, Wood
Utilities Available Cable Available, Internet Available, Natural Gas Available
Roof Type Composition
Private Pool No
Building
Lot Description Auto Sprinkler F&R, Curb(s)/Gutter(s), See Remarks, Low Maintenance
Story 1
Foundation Raised
Sewer In & Connected
Water Public
Schools
Elementary Schools Sacramento Unified
Middle Schools Sacramento Unified
High Schools Sacramento Unified
School District Sacramento
Others
Senior Community No
Tax ID 012-0304-008-0000
Special Listing Condition None
Read Less Info
Want to know what your home might be worth? Contact us for a FREE valuation!

Our team is ready to help you sell your home for the highest possible price ASAP

Bought with Prime Equity Realty



