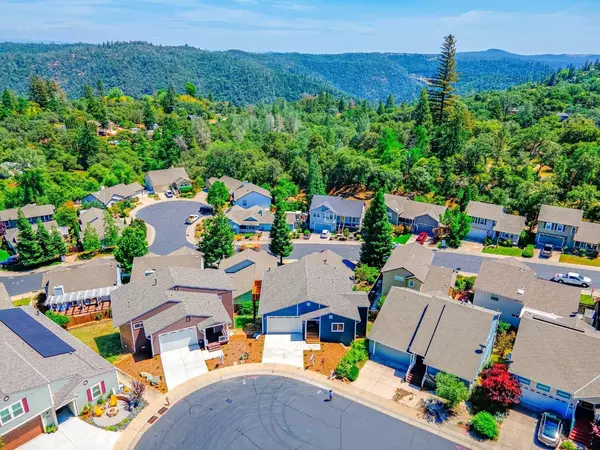For more information regarding the value of a property, please contact us for a free consultation.
Key Details
Sold Price $685,000
Property Type Single Family Home
Sub Type Single Family Residence
Listing Status Sold
Purchase Type For Sale
Square Footage 2,370 sqft
Price per Sqft $289
Subdivision Hidden Glen
MLS Listing ID 223054280
Sold Date 07/07/23
Bedrooms 3
Full Baths 2
HOA Fees $60/mo
HOA Y/N Yes
Year Built 2022
Lot Size 5,358 Sqft
Acres 0.123
Property Sub-Type Single Family Residence
Source MLS Metrolist
Property Description
Introducing an exquisite new home in an exceptional neighborhood, conveniently situated near shopping and the vibrant Downtown Auburn. Step inside this stunning residence boasting a well-designed kitchen adorned with Corian countertops, state-of-the-art Kitchen-Aid appliances, and an abundance of beautiful new cabinets. The main floor unveils a generously sized primary bedroom, complete with two walk-in closets for added convenience. Connected to the primary bedroom, a luxurious bathroom awaits, showcasing a soothing soaking tub, an oversized shower, double sinks, and ample cabinet storage. For guests a half bath is easily available. Additionally, the lower level encompasses two additional bedrooms and a full bathroom. Residents of this remarkable community can relish in the delightful park/playground and enjoy easy access to Canyon Trails. Don't miss out on the opportunity to make this home yours as it is the final available new home in the coveted Hidden Glen neighborhood.
Location
State CA
County Placer
Area 12301
Direction From I-80 East exit Lincoln Way. R onto Lincoln Way and approximately 1/2 mile to Hidden Glen Dr on the Left. L on Sweetbriar Court to the end. Home is on the right.
Rooms
Guest Accommodations No
Master Bathroom Shower Stall(s), Double Sinks, Soaking Tub
Master Bedroom Ground Floor, Walk-In Closet 2+
Living Room Deck Attached, View
Dining Room Dining/Living Combo
Kitchen Ceramic Counter
Interior
Heating Central
Cooling Central
Flooring Carpet, Simulated Wood
Fireplaces Number 1
Fireplaces Type Free Standing, Gas Log
Window Features Dual Pane Full,Window Screens
Appliance Built-In Electric Oven, Gas Cook Top, Hood Over Range, Dishwasher, Disposal, Plumbed For Ice Maker, Self/Cont Clean Oven, Tankless Water Heater
Laundry Cabinets, Electric, Gas Hook-Up, Inside Room
Exterior
Parking Features Garage Door Opener, Garage Facing Front
Garage Spaces 2.0
Utilities Available Cable Available, Public, Electric, Underground Utilities, Internet Available, Natural Gas Connected
Amenities Available Playground, Park
View Canyon, Hills
Roof Type Composition
Topography Downslope
Street Surface Paved
Porch Front Porch, Uncovered Deck
Private Pool No
Building
Lot Description Auto Sprinkler Front, Cul-De-Sac, Curb(s)/Gutter(s), Street Lights, Landscape Front
Story 2
Foundation Raised
Sewer In & Connected
Water Public
Architectural Style Contemporary
Level or Stories Two
Schools
Elementary Schools Auburn Union
Middle Schools Auburn Union
High Schools Placer Union High
School District Placer
Others
HOA Fee Include Insurance
Senior Community No
Tax ID 054-540-014-000
Special Listing Condition Other
Read Less Info
Want to know what your home might be worth? Contact us for a FREE valuation!

Our team is ready to help you sell your home for the highest possible price ASAP

Bought with Coldwell Banker Grass Roots Realty



