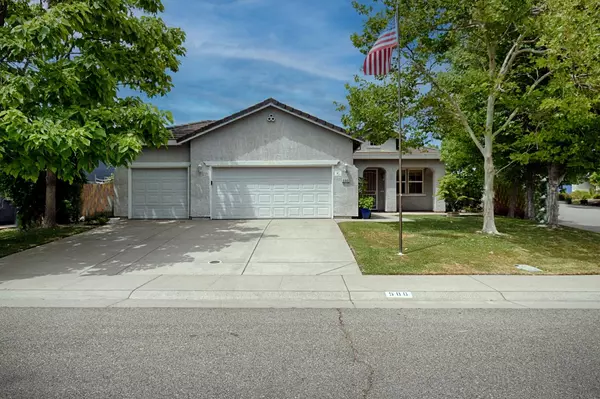For more information regarding the value of a property, please contact us for a free consultation.
Key Details
Sold Price $600,000
Property Type Single Family Home
Sub Type Single Family Residence
Listing Status Sold
Purchase Type For Sale
Square Footage 2,039 sqft
Price per Sqft $294
Subdivision Aspen Meadows
MLS Listing ID 223033811
Sold Date 05/19/23
Bedrooms 4
Full Baths 2
HOA Y/N No
Year Built 2002
Lot Size 8,224 Sqft
Acres 0.1888
Property Sub-Type Single Family Residence
Source MLS Metrolist
Property Description
Located at the edge of Lincoln city limits, off McCourtney Rd & the last city street (Costa Lane). This home is a spacious 1 story on a large corner lot with a 4BdRm/2Bath/3Car/Garage. The back yard has reinforced concrete to accommodate a large RV and electric hookup installation. The front yard has many large shade trees that keep this home cool during the warm summer days. The Tile Roof and whole house fan also keeps the interior cool. Some of the upgrades include: Kitchen Granite center island and Granite Counters, recessed LED lights, additional Kitchen cabinets, Ceiling fans in every rooms and fresh interior and exterior paint. The side yard is a Garden Delight with the following trees: Apple (Fugi), 2 Cherry, Peach, 2 Walnuts, 2 Figs, Plum, Tangerine, Orange and a garden with tomatoes. A natural gas line has been routed to the BkYd for your BBQ grill. Within walking distance to middle school & close to McBean Park. No HOA fees and low MelloRoos ($46/mo)
Location
State CA
County Placer
Area 12201
Direction From Hwy 65, take Lincoln Blvd Exit. Right on Hwy 193. Left on East Ave. Right on E 12th St. Left on 1st stop sign (McCourtney Rd). Right on Costa Ln to 580 Costa on the left.
Rooms
Family Room Great Room
Guest Accommodations No
Master Bathroom Shower Stall(s), Double Sinks, Fiberglass, Tile, Tub, Walk-In Closet
Master Bedroom Outside Access
Living Room Other
Dining Room Breakfast Nook, Dining/Living Combo
Kitchen Breakfast Area, Granite Counter, Island, Island w/Sink, Kitchen/Family Combo
Interior
Heating Central, Fireplace(s), Natural Gas
Cooling Ceiling Fan(s), Central, Whole House Fan
Flooring Carpet, Tile
Window Features Dual Pane Full,Weather Stripped,Window Coverings,Window Screens
Appliance Free Standing Gas Oven, Free Standing Gas Range, Free Standing Refrigerator, Gas Plumbed, Gas Water Heater, Ice Maker, Disposal, Microwave, Plumbed For Ice Maker
Laundry Electric, Gas Hook-Up, Inside Room
Exterior
Exterior Feature Entry Gate
Parking Features Boat Storage, RV Access, RV Possible, RV Storage, Garage Door Opener, Garage Facing Front
Garage Spaces 3.0
Fence Back Yard, Metal, Fenced, Wood, Masonry
Utilities Available Cable Available, Cable Connected, Dish Antenna, Public, Electric, Natural Gas Available, Natural Gas Connected
View Other
Roof Type Tile
Topography Level,Trees Many
Street Surface Paved
Porch Front Porch
Private Pool No
Building
Lot Description Auto Sprinkler F&R, Corner, Curb(s), Garden, Street Lights, Landscape Back, Landscape Front, Low Maintenance
Story 1
Foundation Slab
Builder Name McKim Homes
Sewer In & Connected, Public Sewer
Water Meter on Site, Public
Architectural Style Contemporary
Level or Stories One
Schools
Elementary Schools Western Placer
Middle Schools Western Placer
High Schools Western Placer
School District Placer
Others
Senior Community No
Tax ID 025-017-011-000
Special Listing Condition None
Pets Allowed Yes
Read Less Info
Want to know what your home might be worth? Contact us for a FREE valuation!

Our team is ready to help you sell your home for the highest possible price ASAP

Bought with Streamline Real Estate



