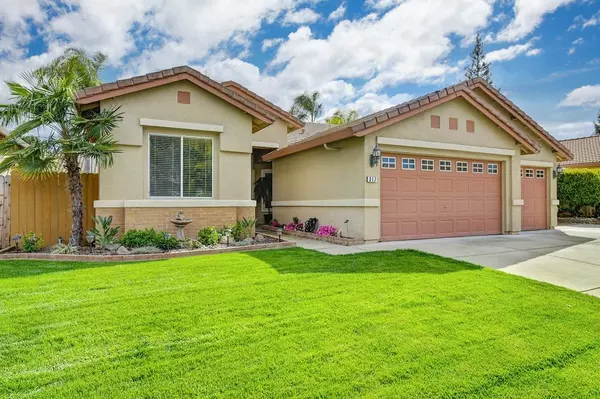For more information regarding the value of a property, please contact us for a free consultation.
Key Details
Sold Price $657,000
Property Type Single Family Home
Sub Type Single Family Residence
Listing Status Sold
Purchase Type For Sale
Square Footage 1,977 sqft
Price per Sqft $332
MLS Listing ID 223025172
Sold Date 05/02/23
Bedrooms 3
Full Baths 2
HOA Y/N No
Year Built 1999
Lot Size 6,821 Sqft
Acres 0.1566
Property Sub-Type Single Family Residence
Source MLS Metrolist
Property Description
Welcome to 317 Hadnall Court! Situated on a quiet street in Roseville, this single level 3 bedroom, 2 bath home was built by Elliot Home Builders. Featuring a .16 acre lot, 3 car garage, RV/Boat parking and approximately 1,977 square feet of living space. You'll appreciate the open living space concept/floor plan and generous room sizes of this home. Upgrades throughout: newer HVAC, crown molding, 4 inch baseboards, storage shed and many more. The backyard is ideal for entertaining and has a solar heated pool, built-in BBQ/refrigerator and a covered patio. No Mella Roos/HOA exists for this property. Close proximity to Coyote Ridge Elementary, Silverado Middle School, Woodcreek High School. Pride of ownership shows throughout this beautiful residence.
Location
State CA
County Placer
Area 12747
Direction On I-80 E take the Riverside Ave exit and turn left onto Riverside Ave to Downtown Roseville, turn left onto Cirby Way, turn right onto Foothills Blvd, Turn left onto Baseline Rd, Turn right onto Caswell Dr and turn left onto Hadnall Ct.
Rooms
Guest Accommodations No
Master Bathroom Closet, Shower Stall(s), Double Sinks, Tile, Tub, Window
Master Bedroom Ground Floor, Outside Access, Sitting Area
Living Room Other
Dining Room Dining Bar, Space in Kitchen, Dining/Living Combo, Formal Area
Kitchen Breakfast Area, Pantry Cabinet, Granite Counter
Interior
Heating Central, Fireplace(s)
Cooling Ceiling Fan(s), Central
Flooring Carpet, Laminate, Tile
Fireplaces Number 1
Fireplaces Type Living Room, Gas Log
Equipment Central Vacuum
Window Features Dual Pane Full
Appliance Gas Cook Top, Hood Over Range, Dishwasher, Disposal, Plumbed For Ice Maker
Laundry Cabinets, Inside Room
Exterior
Exterior Feature BBQ Built-In
Parking Features Attached, Boat Storage, RV Possible, Garage Facing Front, Interior Access, See Remarks
Garage Spaces 3.0
Fence Fenced
Pool Built-In, Salt Water, Solar Heat, See Remarks
Utilities Available Cable Available, Internet Available
Roof Type Tile
Porch Awning, Covered Patio
Private Pool Yes
Building
Lot Description Court, Shape Regular, Landscape Back, Landscape Front
Story 1
Foundation Slab
Sewer In & Connected
Water Public
Architectural Style Contemporary
Schools
Elementary Schools Dry Creek Joint
Middle Schools Dry Creek Joint
High Schools Roseville Joint
School District Placer
Others
Senior Community No
Tax ID 476-450-039-000
Special Listing Condition Offer As Is
Read Less Info
Want to know what your home might be worth? Contact us for a FREE valuation!

Our team is ready to help you sell your home for the highest possible price ASAP

Bought with RE/MAX Gold
GET MORE INFORMATION




