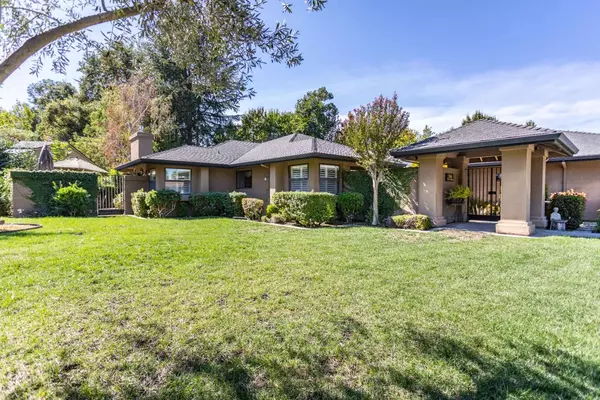For more information regarding the value of a property, please contact us for a free consultation.
Key Details
Sold Price $900,000
Property Type Single Family Home
Sub Type Single Family Residence
Listing Status Sold
Purchase Type For Sale
Square Footage 3,628 sqft
Price per Sqft $248
Subdivision Atherton Cove Estates
MLS Listing ID 222125799
Sold Date 11/22/22
Bedrooms 3
Full Baths 2
HOA Fees $183/qua
HOA Y/N Yes
Year Built 1985
Lot Size 0.381 Acres
Acres 0.3808
Property Sub-Type Single Family Residence
Source MLS Metrolist
Property Description
What! A listing in the beautiful, gated community of Atherton Cove? Yes, a fabulous, one-of-a-kind single-story home, boasts lush private gardens and gated courtyard. Property features a park like backyard for entertaining with a built-in fireplace and so much more! As you walk into the courtyard you are greeted with beautiful glass doors to the entrance of the home. Large open living and formal dining room makes the interior of this home perfect to delight your company from your wine closet to cocktails at the wet bar. The home offers 3 bedrooms, an office and windows from every angle. Huge master suite with fireplace, private bathroom complete with walk-in shower, jacuzzi tub and large walk-in closet. This is truly a must see!!!
Location
State CA
County San Joaquin
Area 20701
Direction From I-5, Take Country Club West to Atherton Cove. Turn right immediately after gated neighborhood entrance
Rooms
Guest Accommodations No
Master Bathroom Shower Stall(s), Double Sinks, Granite, Jetted Tub, Walk-In Closet
Master Bedroom Closet, Outside Access
Living Room Cathedral/Vaulted, Other
Dining Room Dining/Living Combo, Formal Area
Kitchen Breakfast Area, Pantry Cabinet, Pantry Closet, Granite Counter, Island, Kitchen/Family Combo
Interior
Interior Features Cathedral Ceiling, Formal Entry, Wet Bar
Heating Central, Fireplace Insert, Fireplace(s), MultiUnits
Cooling Ceiling Fan(s), Central, MultiUnits
Flooring Tile
Fireplaces Number 3
Fireplaces Type Insert, Living Room, Master Bedroom, Family Room, Other
Equipment Central Vacuum
Window Features Dual Pane Full
Appliance Built-In Electric Oven, Gas Cook Top, Gas Water Heater, Ice Maker, Dishwasher, Disposal, Microwave, Warming Drawer
Laundry Cabinets, Sink, Electric, Gas Hook-Up, Hookups Only, Inside Area, Inside Room
Exterior
Exterior Feature Fireplace, Covered Courtyard, Uncovered Courtyard
Parking Features Attached, Garage Door Opener, Garage Facing Front, Guest Parking Available
Garage Spaces 3.0
Fence Back Yard, Masonry
Utilities Available Public, Solar, See Remarks
Amenities Available None
Roof Type Composition
Topography Level
Street Surface Paved
Porch Covered Patio, Uncovered Patio
Private Pool No
Building
Lot Description Auto Sprinkler F&R, Curb(s), Curb(s)/Gutter(s), Shape Irregular, Street Lights, Landscape Back, Landscape Front
Story 1
Foundation Slab
Sewer In & Connected, Public Sewer
Water Meter on Site, Public
Architectural Style Contemporary
Level or Stories One
Schools
Elementary Schools Stockton Unified
Middle Schools Stockton Unified
High Schools Stockton Unified
School District San Joaquin
Others
HOA Fee Include MaintenanceGrounds
Senior Community No
Tax ID 121-220-05
Special Listing Condition None
Read Less Info
Want to know what your home might be worth? Contact us for a FREE valuation!

Our team is ready to help you sell your home for the highest possible price ASAP

Bought with RE/MAX Gold Lodi



