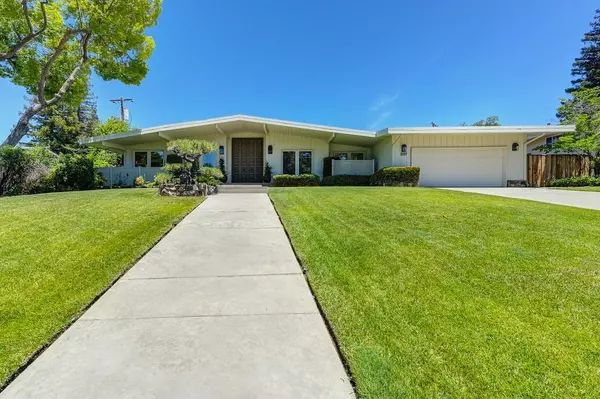For more information regarding the value of a property, please contact us for a free consultation.
Key Details
Sold Price $1,075,000
Property Type Single Family Home
Sub Type Single Family Residence
Listing Status Sold
Purchase Type For Sale
Square Footage 3,153 sqft
Price per Sqft $340
MLS Listing ID 222079182
Sold Date 08/29/22
Bedrooms 4
Full Baths 3
HOA Y/N No
Year Built 1965
Lot Size 0.380 Acres
Acres 0.38
Property Sub-Type Single Family Residence
Source MLS Metrolist
Property Description
Situated on a .38-acre lot, this custom 1965 mid-century ranch style home is located on one of most coveted streets in South Land Park! 1227 Norfolk Way is a single level residence that features over 3100 sq. ft of living space, 4 bedrooms, 3 full baths, formal entry, grand living room with fireplace and offers both formal & casual dining options. In addition, you'll find a spacious kitchen with black walnut cabinetry, a built-in desk and a family room with a second fireplace & bookshelves. The large primary bedroom has a dressing area, ample closet space & En-suite bathroom. Additional bedrooms are generously proportioned; plenty of storage throughout and an oversized two car garage. The backyard has plenty of room for entertaining and has a large pool w/waterfall. Conveniently located for easy freeway access and adjacent to Alice Birney Public Waldorf K-8 School. Pride of ownership shows throughout this beautiful home.
Location
State CA
County Sacramento
Area 10831
Direction On I-5 S Towards LA take the 43rd Ave exit and turn left onto 43rd Ave, turn right onto Fordham Way and turn left onto Norfolk Way.
Rooms
Family Room Other
Guest Accommodations No
Master Bathroom Shower Stall(s), Double Sinks, Sitting Area, Window
Master Bedroom Closet, Ground Floor
Living Room Other
Dining Room Breakfast Nook, Formal Room, Space in Kitchen
Kitchen Breakfast Area, Tile Counter
Interior
Interior Features Formal Entry
Heating Central, Fireplace(s)
Cooling Ceiling Fan(s), Central
Flooring Carpet, Vinyl, Wood
Fireplaces Number 2
Fireplaces Type Living Room, Family Room
Appliance Hood Over Range, Dishwasher, Disposal, Plumbed For Ice Maker, Electric Cook Top
Laundry Cabinets, Sink, Ground Floor, Inside Room
Exterior
Parking Features Attached, Garage Facing Front, Interior Access
Garage Spaces 2.0
Fence Fenced
Pool Built-In
Utilities Available Cable Available, Internet Available
Roof Type Other
Topography Rolling
Private Pool Yes
Building
Lot Description Auto Sprinkler F&R, Curb(s)/Gutter(s), Landscape Back, Landscape Front
Story 1
Foundation Raised
Sewer In & Connected
Water Public
Architectural Style Mid-Century, Ranch
Schools
Elementary Schools Sacramento Unified
Middle Schools Sacramento Unified
High Schools Sacramento Unified
School District Sacramento
Others
Senior Community No
Tax ID 024-0383-028-0000
Special Listing Condition Offer As Is
Read Less Info
Want to know what your home might be worth? Contact us for a FREE valuation!

Our team is ready to help you sell your home for the highest possible price ASAP

Bought with Cook Realty
GET MORE INFORMATION




