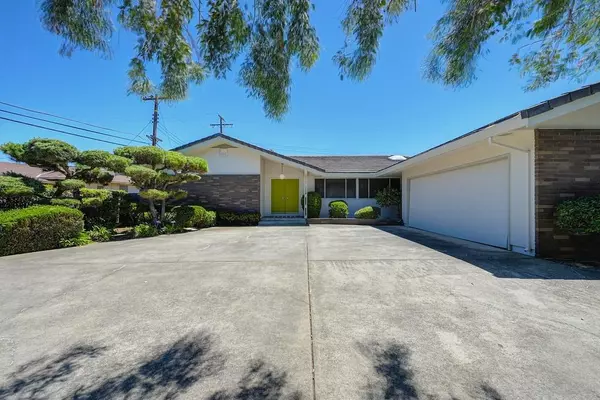For more information regarding the value of a property, please contact us for a free consultation.
Key Details
Sold Price $865,000
Property Type Single Family Home
Sub Type Single Family Residence
Listing Status Sold
Purchase Type For Sale
Square Footage 2,726 sqft
Price per Sqft $317
MLS Listing ID 222091200
Sold Date 08/08/22
Bedrooms 4
Full Baths 3
HOA Y/N No
Originating Board MLS Metrolist
Year Built 1965
Lot Size 9,148 Sqft
Acres 0.21
Property Sub-Type Single Family Residence
Property Description
Spacious 4 bedroom, 3 bath custom South Land Park home built for entertaining! Generous living & dining spaces, cozy family room with fireplace opens to the refreshed kitchen with new quartz countertops & appliances; there is also an adjacent small prep kitchen with a sink & built-in gas Wok. This home has a great mid-century vibe with a unique interior atrium garden & decorative screening. Fresh interior/exterior paint, new light fixtures, updated flooring throughout. Loads of storage throughout, big laundry room, covered patio and a great location near the sought-after Alice Birney Public Waldorf K-8 School.
Location
State CA
County Sacramento
Area 10831
Direction On I-5 S toward LA take 43rd Ave exit and turn left onto 43rd Ave and turn right onto Holstein Way.
Rooms
Family Room Other
Guest Accommodations No
Master Bathroom Sitting Area, Tile, Tub w/Shower Over, Window
Master Bedroom Closet, Walk-In Closet, Outside Access
Living Room Sunken
Dining Room Formal Room, Dining Bar, Dining/Family Combo, Dining/Living Combo, Formal Area
Kitchen Breakfast Area, Butlers Pantry, Quartz Counter
Interior
Interior Features Storage Area(s)
Heating Central, Fireplace(s)
Cooling Central
Flooring Carpet, Tile, Vinyl
Fireplaces Number 1
Fireplaces Type Stone, Family Room
Window Features Dual Pane Full
Appliance Built-In Electric Oven, Hood Over Range, Dishwasher, Disposal, Electric Cook Top, Other
Laundry Cabinets, Sink, Inside Room
Exterior
Parking Features Attached, Interior Access
Garage Spaces 2.0
Fence Fenced
Utilities Available Cable Available, Internet Available
Roof Type Cement,Tile
Porch Covered Patio
Private Pool No
Building
Lot Description Low Maintenance
Story 1
Foundation Raised
Sewer In & Connected
Water Public
Architectural Style Mid-Century
Schools
Elementary Schools Sacramento Unified
Middle Schools Sacramento Unified
High Schools Sacramento Unified
School District Sacramento
Others
Senior Community No
Tax ID 024-0386-001-0000
Special Listing Condition Offer As Is
Read Less Info
Want to know what your home might be worth? Contact us for a FREE valuation!

Our team is ready to help you sell your home for the highest possible price ASAP

Bought with Compass



