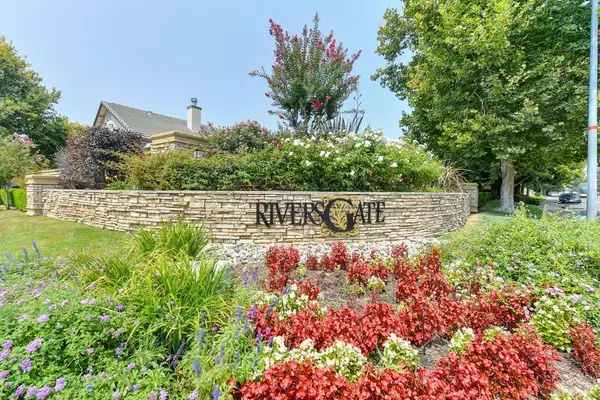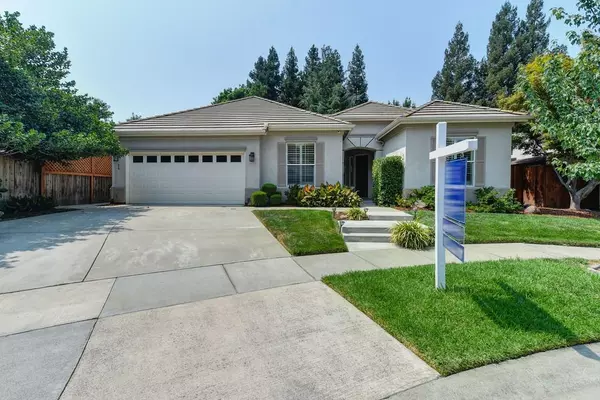For more information regarding the value of a property, please contact us for a free consultation.
Key Details
Sold Price $652,500
Property Type Single Family Home
Sub Type Single Family Residence
Listing Status Sold
Purchase Type For Sale
Square Footage 2,147 sqft
Price per Sqft $303
MLS Listing ID 221099872
Sold Date 10/01/21
Bedrooms 4
Full Baths 3
HOA Fees $76/mo
HOA Y/N Yes
Year Built 1999
Lot Size 7,980 Sqft
Acres 0.1832
Property Sub-Type Single Family Residence
Source MLS Metrolist
Property Description
Beautiful single story 4 bedroom, 3 bathroom home located in the gated community of RIVERS GATE. The kitchen features cherry wood cabinetry, granite counter tops and upgraded appliances: Dacor gas range, Sub Zero refrigerator and a Bosch dishwasher. The floor plan of this home is thoughtfully laid out with a separate living/family room, formal dining area, remote guest room and a large master suite w/walk-in closet. The backyard has low maintenance landscaping, a large covered patio and a custom storage shed. Conveniently located off of Garden Hwy, this home has easy freeway access and is minutes to Downtown Sacramento and Golden One Center.
Location
State CA
County Sacramento
Area 10833
Direction On I-5 N take the Garden Hwy exit, Turn right onto Garden Hwy, Turn right onto Gateway Oaks Dr, Turn left onto Campden Way, Take the 1st left onto Eastham Ct (Gate access required).
Rooms
Family Room Other
Guest Accommodations No
Master Bathroom Shower Stall(s), Double Sinks, Tub, Walk-In Closet, Window
Master Bedroom Ground Floor, Outside Access
Living Room Other
Dining Room Dining Bar, Dining/Family Combo, Space in Kitchen, Dining/Living Combo, Formal Area
Kitchen Breakfast Area, Pantry Closet, Granite Counter, Island w/Sink, Kitchen/Family Combo
Interior
Heating Central, Smart Vent, Fireplace(s)
Cooling Ceiling Fan(s), Smart Vent, Central
Flooring Carpet, Tile
Fireplaces Number 1
Fireplaces Type Family Room
Window Features Dual Pane Full
Appliance Gas Cook Top, Built-In Gas Oven, Dishwasher, Disposal, Microwave
Laundry Cabinets, Sink, Ground Floor, Inside Room
Exterior
Parking Features Attached, Garage Facing Front, Interior Access
Garage Spaces 2.0
Fence Fenced
Utilities Available Public, Cable Connected, Internet Available, Natural Gas Connected
Amenities Available Other
Roof Type Tile
Porch Covered Patio, Uncovered Patio
Private Pool No
Building
Lot Description Cul-De-Sac, Gated Community, Shape Regular, Low Maintenance
Story 1
Foundation Slab
Sewer In & Connected
Water Public
Architectural Style Contemporary
Schools
Elementary Schools Natomas Unified
Middle Schools Natomas Unified
High Schools Natomas Unified
School District Sacramento
Others
HOA Fee Include MaintenanceGrounds
Senior Community No
Restrictions Exterior Alterations,Tree Ordinance,Parking
Tax ID 274-0540-027-0000
Special Listing Condition Offer As Is
Read Less Info
Want to know what your home might be worth? Contact us for a FREE valuation!

Our team is ready to help you sell your home for the highest possible price ASAP

Bought with Keller Williams Realty Folsom



