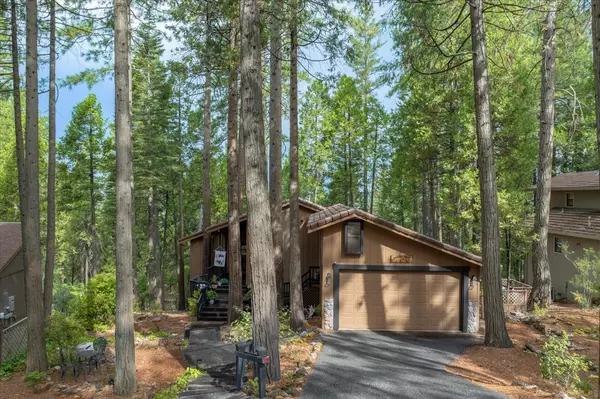
UPDATED:
Key Details
Property Type Single Family Home
Sub Type Single Family Residence
Listing Status Active
Purchase Type For Sale
Square Footage 1,990 sqft
Price per Sqft $263
Subdivision Forest Meadows
MLS Listing ID 225127041
Bedrooms 4
Full Baths 2
HOA Fees $208/mo
HOA Y/N Yes
Year Built 1983
Lot Size 0.350 Acres
Acres 0.35
Property Sub-Type Single Family Residence
Source MLS Metrolist
Property Description
Location
State CA
County Calaveras
Area 22026
Direction Hwy 4 to Forest Meadows. Go straight through the gate on Forest Meadows Drive. At the 4-way stop take a left onto Buckthorn Drive. Then take your next left onto Larkspur Lane. Follow the street as it gently curves to the right. Home will be on your left.
Rooms
Guest Accommodations No
Master Bathroom Shower Stall(s), Fiberglass, Jetted Tub, Sunken Tub, Tile, Window
Master Bedroom Ground Floor, Walk-In Closet, Outside Access
Living Room Cathedral/Vaulted, Deck Attached, Sunken, Great Room, View
Dining Room Formal Area, Other
Kitchen Breakfast Area, Quartz Counter, Skylight(s), Island
Interior
Interior Features Cathedral Ceiling, Formal Entry
Heating Central, Fireplace(s), Wall Furnace
Cooling Ceiling Fan(s), Central
Flooring Carpet, Tile, Vinyl, Wood
Fireplaces Number 1
Fireplaces Type Living Room, Raised Hearth, Stone, Gas Log, See Remarks
Window Features Dual Pane Partial
Appliance Free Standing Refrigerator, Gas Cook Top, Built-In Gas Range, Gas Water Heater, Dishwasher, Disposal, Microwave, See Remarks
Laundry Cabinets, Dryer Included, Hookups Only, Washer Included, Inside Area, Inside Room
Exterior
Parking Features Attached, Side-by-Side, Garage Door Opener, Garage Facing Front, Guest Parking Available, Workshop in Garage
Garage Spaces 2.0
Pool Built-In, Common Facility, Fenced
Utilities Available Public, Internet Available, Underground Utilities, Propane Tank Leased
Amenities Available Barbeque, Playground, Pool, Clubhouse, Dog Park, Tennis Courts, Trails, See Remarks, Park
View Canyon, Ridge, Forest, Hills, Woods
Roof Type Cement,Tile
Topography Downslope
Street Surface Asphalt,Paved
Porch Front Porch, Covered Deck, Uncovered Deck, Enclosed Deck
Private Pool No
Building
Lot Description Close to Clubhouse, Gated Community, Low Maintenance
Story 2
Foundation ConcretePerimeter
Sewer Public Sewer
Water Water District, Public
Architectural Style Contemporary
Level or Stories Two, MultiSplit
Schools
Elementary Schools Vallecito Union
Middle Schools Vallecito Union
High Schools Brett Harte Union
School District Calaveras
Others
HOA Fee Include Security, Pool
Senior Community No
Tax ID 034-041-015-000
Special Listing Condition None

GET MORE INFORMATION




