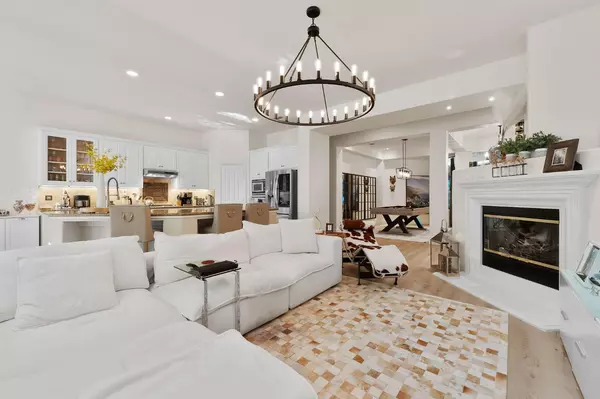UPDATED:
Key Details
Property Type Single Family Home
Sub Type Single Family Residence
Listing Status Active
Purchase Type For Sale
Square Footage 2,401 sqft
Price per Sqft $426
Subdivision Serrano Village D1*
MLS Listing ID 225109200
Bedrooms 4
Full Baths 2
HOA Fees $227/mo
HOA Y/N Yes
Year Built 1999
Lot Size 7,405 Sqft
Acres 0.17
Property Sub-Type Single Family Residence
Source MLS Metrolist
Property Description
Location
State CA
County El Dorado
Area 12602
Direction Hwy 50 West; exit Silva Valley Pkwy (Exit 31) and turn right, follow for 1.3 miles, turn left on Golden Eagle Ln, then right on Meadow Wood Dr to the home on the left.
Rooms
Guest Accommodations No
Master Bathroom Shower Stall(s), Double Sinks, Soaking Tub, Window
Master Bedroom Ground Floor, Walk-In Closet, Outside Access
Living Room Other
Dining Room Breakfast Nook, Formal Room, Space in Kitchen
Kitchen Breakfast Area, Pantry Closet, Granite Counter, Slab Counter, Island w/Sink, Kitchen/Family Combo
Interior
Heating Central
Cooling Ceiling Fan(s), Central
Flooring Tile, Wood
Fireplaces Number 2
Fireplaces Type Living Room, Family Room, Gas Piped
Window Features Dual Pane Full,Window Coverings
Appliance Built-In Electric Oven, Gas Cook Top, Built-In Gas Range, Dishwasher, Disposal, Microwave
Laundry Cabinets, Ground Floor, Inside Area
Exterior
Parking Features Attached, Garage Door Opener, Garage Facing Front
Garage Spaces 3.0
Fence Back Yard
Utilities Available Cable Available, Internet Available, Natural Gas Connected
Amenities Available Park
Roof Type Tile
Topography Level,Trees Many
Street Surface Paved
Porch Covered Patio
Private Pool No
Building
Lot Description Auto Sprinkler F&R, Curb(s)/Gutter(s), Gated Community, Greenbelt, Landscape Back, Landscape Front
Story 1
Foundation Slab
Sewer Public Sewer
Water Meter on Site, Public
Schools
Elementary Schools Buckeye Union
Middle Schools Buckeye Union
High Schools El Dorado Union High
School District El Dorado
Others
HOA Fee Include MaintenanceGrounds
Senior Community No
Tax ID 121-130-038-000
Special Listing Condition None
Virtual Tour https://visithome.ai/gGXpguEvm5tVFVwVyVDxLz?mu=ft




