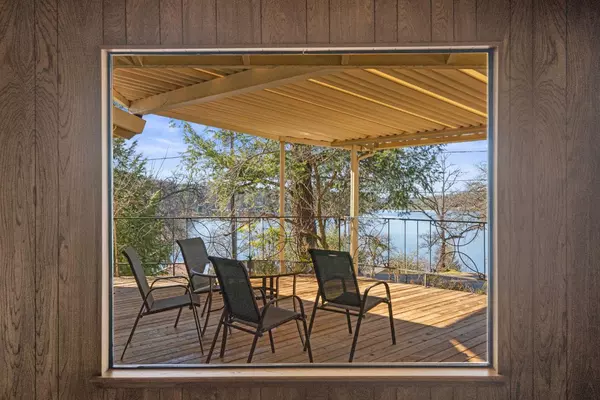UPDATED:
Key Details
Property Type Single Family Home
Sub Type Single Family Residence
Listing Status Active
Purchase Type For Sale
Square Footage 2,910 sqft
Price per Sqft $317
MLS Listing ID 225101620
Bedrooms 4
Full Baths 2
HOA Fees $357/mo
HOA Y/N Yes
Year Built 1975
Lot Size 0.370 Acres
Acres 0.37
Property Sub-Type Single Family Residence
Source MLS Metrolist
Property Description
Location
State CA
County Nevada
Area 13115
Direction Hwy 49 to Combie. Turn R into main gate at Lake of the Pines. Straight up hill (Lakeshore North). Turn R on Woodhaven Place. PIQ is on left when you get to the point.
Rooms
Family Room Cathedral/Vaulted, Skylight(s), Open Beam Ceiling
Guest Accommodations No
Master Bedroom Walk-In Closet
Living Room Cathedral/Vaulted, Deck Attached, Open Beam Ceiling
Dining Room Dining Bar, Dining/Living Combo, Formal Area
Kitchen Island, Tile Counter
Interior
Heating Propane, Central, Fireplace Insert
Cooling Ceiling Fan(s), Central
Flooring Carpet, Linoleum, Tile, Parquet
Fireplaces Number 1
Fireplaces Type Insert, Living Room, Raised Hearth, Gas Log, Gas Piped
Appliance Built-In Electric Oven, Built-In Electric Range, Free Standing Refrigerator, Gas Water Heater, Ice Maker, Dishwasher, Disposal
Laundry Dryer Included, Sink, Gas Hook-Up, Washer Included
Exterior
Parking Features Garage Facing Side, Golf Cart
Garage Spaces 2.0
Fence Partial, Wire, Front Yard
Utilities Available Cable Available, Propane Tank Leased, Public, Electric, Internet Available
Amenities Available Barbeque, Playground, Pool, Clubhouse, Putting Green(s), Dog Park, Recreation Facilities, Game Court Exterior, Golf Course, Tennis Courts, Park
View Panoramic, Lake
Roof Type Composition
Topography Level
Street Surface Asphalt
Porch Uncovered Deck, Uncovered Patio, Wrap Around Porch
Private Pool No
Building
Lot Description Close to Clubhouse, Gated Community, Low Maintenance
Story 1
Foundation Raised
Sewer In & Connected
Water Public
Architectural Style Traditional
Schools
Elementary Schools Pleasant Ridge
Middle Schools Pleasant Ridge
High Schools Nevada Joint Union
School District Nevada
Others
HOA Fee Include CableTV, Security, Pool
Senior Community No
Restrictions Rental(s),Signs,Exterior Alterations,Guests,Parking
Tax ID 021-250-004-000
Special Listing Condition Trust
Virtual Tour https://youtu.be/_oJ_USvqGHU




