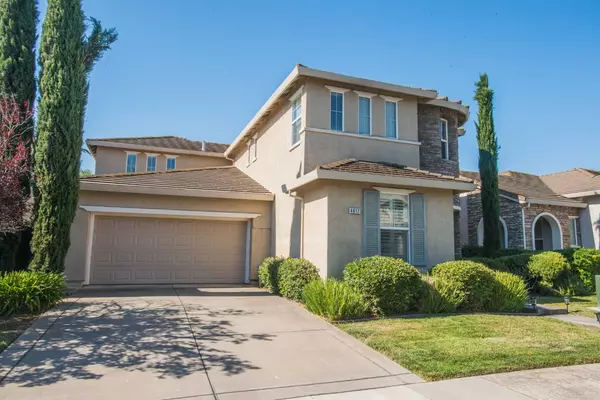OPEN HOUSE
Sat Aug 02, 1:00pm - 4:00pm
Sun Aug 03, 1:00pm - 4:00pm
UPDATED:
Key Details
Property Type Single Family Home
Sub Type Single Family Residence
Listing Status Active
Purchase Type For Sale
Square Footage 2,875 sqft
Price per Sqft $277
Subdivision Laguna Estates
MLS Listing ID 225082923
Bedrooms 5
Full Baths 3
HOA Fees $62/mo
HOA Y/N Yes
Year Built 2006
Lot Size 6,050 Sqft
Acres 0.1389
Property Sub-Type Single Family Residence
Source MLS Metrolist
Property Description
Location
State CA
County Sacramento
Area 10757
Direction Elk Grove Blvd. to Fire Poppy, right at gate into community.
Rooms
Guest Accommodations No
Master Bathroom Shower Stall(s), Double Sinks, Tile, Tub, Walk-In Closet
Master Bedroom Sitting Area
Living Room Other
Dining Room Breakfast Nook, Formal Room
Kitchen Pantry Closet, Granite Counter, Island w/Sink
Interior
Heating Central
Cooling Ceiling Fan(s), Central
Flooring Carpet, Simulated Wood, Linoleum, Tile
Fireplaces Number 1
Fireplaces Type Family Room, Gas Log
Appliance Gas Cook Top, Dishwasher, Disposal, Microwave, Double Oven
Laundry Cabinets, Upper Floor, Inside Room
Exterior
Parking Features Attached, Converted Garage
Garage Spaces 3.0
Utilities Available Public
Amenities Available Park
Roof Type Tile
Private Pool No
Building
Lot Description Auto Sprinkler Front, Auto Sprinkler Rear, Gated Community
Story 2
Foundation Slab
Builder Name DR Horton
Sewer In & Connected
Water Public
Architectural Style Mediterranean
Schools
Elementary Schools Elk Grove Unified
Middle Schools Elk Grove Unified
High Schools Elk Grove Unified
School District Sacramento
Others
HOA Fee Include MaintenanceGrounds
Senior Community No
Tax ID 132-1790-035-0000
Special Listing Condition None




