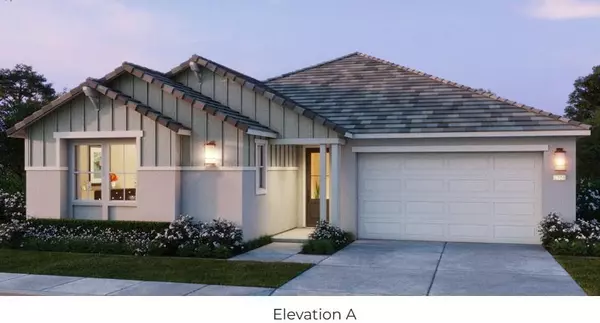UPDATED:
Key Details
Property Type Single Family Home
Sub Type Single Family Residence
Listing Status Active
Purchase Type For Sale
Square Footage 2,330 sqft
Price per Sqft $342
Subdivision Winding Creek
MLS Listing ID 225050634
Bedrooms 3
Full Baths 3
HOA Y/N No
Lot Size 5,775 Sqft
Acres 0.1326
Property Sub-Type Single Family Residence
Source MLS Metrolist
Property Description
Location
State CA
County Placer
Area 12747
Direction From Hwy 65, Go West on Blue Oaks Blvd, pass Fiddyment Turn right on Westbrook, turn Right on Celebrate Turn Right on Creekview Dr turn left on Corduroy Ct Arrive at Sales Office
Rooms
Guest Accommodations No
Master Bathroom Shower Stall(s), Double Sinks, Soaking Tub, Walk-In Closet
Bedroom 2 0x0
Bedroom 3 0x0
Bedroom 4 0x0
Living Room Great Room, Open Beam Ceiling
Dining Room Dining Bar, Space in Kitchen
Kitchen Pantry Closet, Island w/Sink
Interior
Heating Central, MultiZone
Cooling Central, MultiZone
Flooring Carpet, Tile
Appliance Gas Cook Top, Dishwasher, Disposal, Microwave, Plumbed For Ice Maker
Laundry Electric, Hookups Only, Inside Room
Exterior
Parking Features Attached, Garage Door Opener, Garage Facing Front
Garage Spaces 2.0
Fence Back Yard, Wood
Utilities Available Cable Available, Solar, Electric, Internet Available, Natural Gas Connected
Roof Type Cement,Tile
Porch Covered Patio
Private Pool No
Building
Lot Description Auto Sprinkler Front, Storm Drain, Street Lights, Landscape Front
Story 1
Foundation Concrete, Slab
Builder Name Woodside Homes
Sewer In & Connected, Public Sewer
Water Water District, Public
Schools
Elementary Schools Roseville City
Middle Schools Roseville City
High Schools Roseville Joint
School District Placer
Others
Senior Community No
Tax ID 496-650-057-000
Special Listing Condition None




