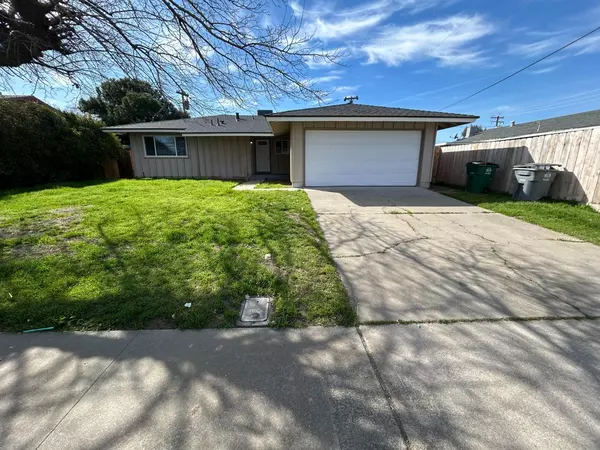UPDATED:
02/21/2025 10:58 PM
Key Details
Property Type Single Family Home
Sub Type Single Family Residence
Listing Status Active
Purchase Type For Sale
Square Footage 1,214 sqft
Price per Sqft $329
MLS Listing ID 225016486
Bedrooms 3
Full Baths 2
HOA Y/N No
Originating Board MLS Metrolist
Year Built 1963
Lot Size 6,016 Sqft
Acres 0.1381
Property Sub-Type Single Family Residence
Property Description
Location
State CA
County Merced
Area 20411
Direction From sixth St, Los Banos turn right on E Pacheco Blvd, turn left on W I St, turn left on Hawthorne Dr to home.
Rooms
Guest Accommodations No
Living Room Other
Dining Room Dining/Living Combo
Kitchen Granite Counter
Interior
Heating Central
Cooling Central
Flooring Carpet, Laminate
Fireplaces Number 1
Fireplaces Type Living Room
Laundry In Garage
Exterior
Parking Features Garage Facing Front
Garage Spaces 2.0
Utilities Available Public, Natural Gas Available
Roof Type Composition
Private Pool No
Building
Lot Description Low Maintenance
Story 1
Foundation Raised
Sewer Sewer Connected
Water Public
Schools
Elementary Schools Other
Middle Schools Other
High Schools Other
School District Other
Others
Senior Community No
Tax ID 431-042-002-000
Special Listing Condition None




