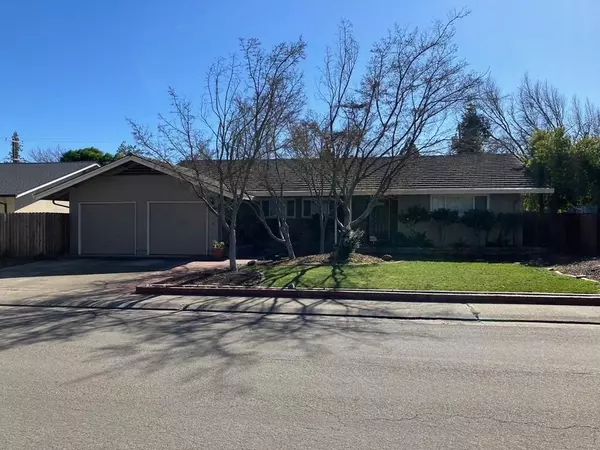UPDATED:
02/21/2025 05:24 PM
Key Details
Property Type Single Family Home
Sub Type Single Family Residence
Listing Status Active
Purchase Type For Sale
Square Footage 1,726 sqft
Price per Sqft $252
Subdivision Lincoln Village 28
MLS Listing ID 225015707
Bedrooms 3
Full Baths 2
HOA Fees $400/ann
HOA Y/N Yes
Originating Board MLS Metrolist
Year Built 1960
Lot Size 9,557 Sqft
Acres 0.2194
Property Sub-Type Single Family Residence
Property Description
Location
State CA
County San Joaquin
Area 20704
Direction Ben Holt to Belmont Place, turn right on Sheridan.
Rooms
Guest Accommodations No
Living Room Open Beam Ceiling
Dining Room Formal Area
Kitchen Breakfast Area
Interior
Heating Central
Cooling Central
Flooring See Remarks
Fireplaces Number 1
Fireplaces Type Brick
Laundry In Garage
Exterior
Exterior Feature Covered Courtyard
Parking Features Attached, Garage Door Opener, Garage Facing Front
Garage Spaces 2.0
Fence Back Yard, Wood, Front Yard
Utilities Available Cable Connected, Electric, Underground Utilities, Natural Gas Connected
Amenities Available Pool
Roof Type Metal
Topography Level
Street Surface Asphalt,Paved
Private Pool No
Building
Lot Description Landscape Back, Landscape Front
Story 1
Foundation Raised
Sewer Sewer Connected, Public Sewer
Water Public
Architectural Style Ranch
Level or Stories One
Schools
Elementary Schools Lincoln Unified
Middle Schools Lincoln Unified
High Schools Lincoln Unified
School District San Joaquin
Others
HOA Fee Include Pool
Senior Community No
Tax ID 097-032-11
Special Listing Condition None
Pets Allowed Yes




