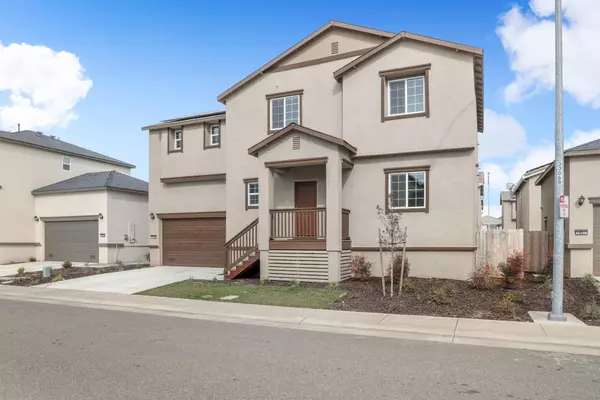UPDATED:
02/14/2025 03:46 AM
Key Details
Property Type Single Family Home
Sub Type Single Family Residence
Listing Status Active
Purchase Type For Sale
Square Footage 2,215 sqft
Price per Sqft $255
MLS Listing ID 225016695
Bedrooms 4
Full Baths 3
HOA Fees $105/mo
HOA Y/N Yes
Originating Board MLS Metrolist
Year Built 2023
Lot Size 3,598 Sqft
Acres 0.0826
Property Sub-Type Single Family Residence
Property Description
Location
State CA
County San Joaquin
Area 20801
Direction W Charter Way to Silverton Drive. Right at Heathwick, left on Moss Garden to Willowedge
Rooms
Guest Accommodations No
Master Bathroom Shower Stall(s), Double Sinks, Dual Flush Toilet, Granite, Window
Master Bedroom Closet, Walk-In Closet
Living Room Deck Attached
Dining Room Space in Kitchen
Kitchen Butlers Pantry, Pantry Closet, Granite Counter, Kitchen/Family Combo
Interior
Interior Features Storage Area(s)
Heating Central, Gas, MultiZone
Cooling Central, Whole House Fan, MultiZone, Room Air
Flooring Carpet, Vinyl
Window Features Dual Pane Full
Appliance Free Standing Refrigerator, Built-In Gas Range, Gas Water Heater, Built-In Refrigerator, Hood Over Range, Ice Maker, Dishwasher, Disposal, Microwave, Self/Cont Clean Oven, Electric Water Heater, Tankless Water Heater
Laundry Dryer Included, Washer Included, Inside Room
Exterior
Exterior Feature Balcony, Entry Gate
Parking Features Attached, EV Charging, Garage Door Opener, Garage Facing Front
Garage Spaces 2.0
Fence Full
Utilities Available Cable Available, Public, Solar, Electric, Underground Utilities, Internet Available, Natural Gas Connected
Amenities Available None
Roof Type Composition
Topography Level
Street Surface Asphalt,Paved
Porch Front Porch, Back Porch
Private Pool No
Building
Lot Description Auto Sprinkler Front, Curb(s), Gated Community, Street Lights, Landscape Front, Low Maintenance
Story 2
Foundation PillarPostPier, Slab
Sewer Sewer Connected, Public Sewer
Water Public
Architectural Style Mediterranean
Level or Stories Two
Schools
Elementary Schools Stockton Unified
Middle Schools Stockton Unified
High Schools Stockton Unified
School District San Joaquin
Others
HOA Fee Include Insurance, MaintenanceExterior
Senior Community No
Restrictions Signs
Tax ID 163-790-42
Special Listing Condition None
Pets Allowed Yes
Virtual Tour https://youtu.be/4rBb7QcVvJQ?si=NcvJ7vXzCmBkAPPe




