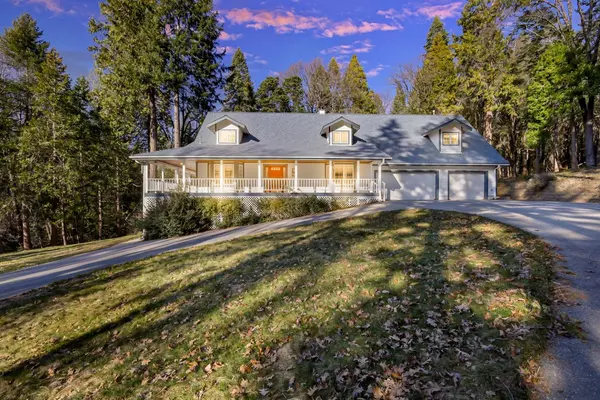UPDATED:
02/12/2025 06:32 AM
Key Details
Property Type Single Family Home
Sub Type Single Family Residence
Listing Status Pending
Purchase Type For Sale
Square Footage 2,754 sqft
Price per Sqft $299
MLS Listing ID 225011314
Bedrooms 3
Full Baths 3
HOA Y/N No
Originating Board MLS Metrolist
Year Built 1987
Lot Size 4.000 Acres
Acres 4.0
Property Sub-Type Single Family Residence
Property Description
Location
State CA
County Nevada
Area 13106
Direction From Hwy 49, take Madrone Springs Rd, continue straight, and follow signs to the property.
Rooms
Guest Accommodations Yes
Master Bathroom Closet, Double Sinks
Master Bedroom 0x0
Bedroom 2 0x0
Bedroom 3 0x0
Bedroom 4 0x0
Living Room 0x0 Cathedral/Vaulted
Dining Room 0x0 Formal Area
Kitchen 0x0 Breakfast Area
Family Room 0x0
Interior
Interior Features Cathedral Ceiling, Formal Entry
Heating Central
Cooling Central
Flooring Carpet, Tile
Fireplaces Number 2
Fireplaces Type Wood Burning
Laundry Cabinets, Inside Area, Inside Room
Exterior
Parking Features Attached, Covered, RV Garage Detached, Enclosed, Garage Door Opener
Garage Spaces 3.0
Carport Spaces 2
Utilities Available Other
View Forest
Roof Type Composition
Topography Forest
Street Surface Asphalt
Private Pool No
Building
Lot Description Other
Story 2
Foundation Raised
Sewer Septic System
Water Well
Architectural Style A-Frame
Level or Stories Two
Schools
Elementary Schools Grass Valley
Middle Schools Grass Valley
High Schools Nevada Joint Union
School District Nevada
Others
Senior Community No
Tax ID 006-401-027-000
Special Listing Condition Offer As Is
Pets Allowed Yes, Cats OK, Dogs OK
Virtual Tour https://media.stoneysphotography.net/12790-Madrone-Forest-Dr




