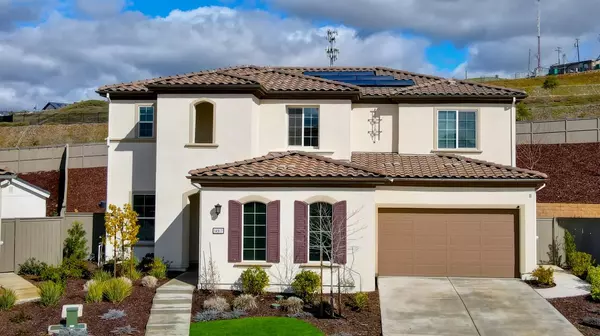OPEN HOUSE
Sat Feb 22, 12:00pm - 4:00pm
UPDATED:
02/20/2025 04:58 PM
Key Details
Property Type Single Family Home
Sub Type Single Family Residence
Listing Status Active
Purchase Type For Sale
Square Footage 3,753 sqft
Price per Sqft $319
Subdivision Folsom-Ranch
MLS Listing ID 225013652
Bedrooms 6
Full Baths 4
HOA Fees $195/mo
HOA Y/N Yes
Originating Board MLS Metrolist
Year Built 2022
Lot Size 0.274 Acres
Acres 0.2745
Property Sub-Type Single Family Residence
Property Description
Location
State CA
County Sacramento
Area 10630
Direction South side of Hwy 50, use navigation and/or GPS
Rooms
Family Room Great Room
Guest Accommodations No
Master Bathroom Shower Stall(s), Double Sinks, Soaking Tub, Quartz, Walk-In Closet 2+
Master Bedroom 0x0 Balcony
Bedroom 2 0x0
Bedroom 3 0x0
Bedroom 4 0x0
Living Room 0x0 Great Room
Dining Room 0x0 Dining/Family Combo
Kitchen 0x0 Breakfast Area, Breakfast Room, Pantry Closet, Quartz Counter, Island w/Sink
Family Room 0x0
Interior
Heating Central, MultiZone
Cooling Ceiling Fan(s), MultiZone
Flooring Carpet, Tile, Vinyl
Equipment Audio/Video Prewired, Central Vac Plumbed
Window Features Dual Pane Full,Window Coverings,Window Screens
Appliance Built-In Electric Range, Gas Cook Top, Built-In Gas Oven, Dishwasher, Disposal, Microwave
Laundry Cabinets, Upper Floor, Inside Room
Exterior
Exterior Feature Covered Courtyard
Parking Features Attached, RV Possible, Garage Door Opener, Garage Facing Front
Garage Spaces 2.0
Fence Back Yard, Wood
Utilities Available Public, Natural Gas Connected
Amenities Available Recreation Facilities
View Hills
Roof Type Tile
Topography Hillside,Level
Street Surface Asphalt
Porch Covered Patio
Private Pool No
Building
Lot Description Auto Sprinkler F&R, Cul-De-Sac, Curb(s)/Gutter(s), Street Lights, Landscape Back
Story 2
Foundation Slab
Builder Name The New Home Company
Sewer In & Connected
Water Public
Architectural Style Contemporary
Level or Stories Two
Schools
Elementary Schools Folsom-Cordova
Middle Schools Folsom-Cordova
High Schools Folsom-Cordova
School District Sacramento
Others
Senior Community No
Tax ID 072-3590-005-0000
Special Listing Condition Offer As Is, None
Pets Allowed Yes
Virtual Tour https://www.youtube.com/watch?v=xl1lxtErLbw




