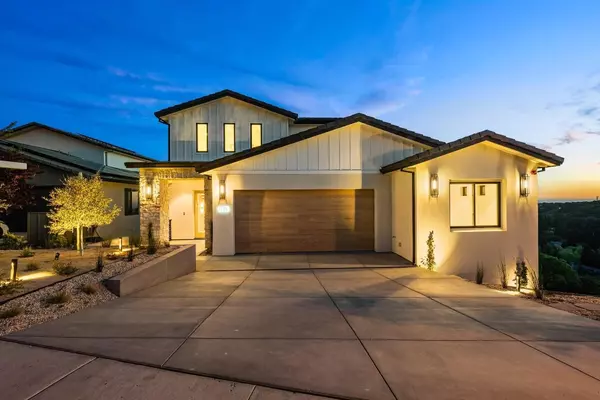OPEN HOUSE
Sat Feb 22, 2:30pm - 5:00pm
UPDATED:
02/20/2025 03:56 AM
Key Details
Property Type Single Family Home
Sub Type Single Family Residence
Listing Status Active
Purchase Type For Sale
Square Footage 3,025 sqft
Price per Sqft $461
MLS Listing ID 225011324
Bedrooms 4
Full Baths 3
HOA Fees $47/mo
HOA Y/N Yes
Originating Board MLS Metrolist
Year Built 2022
Lot Size 0.354 Acres
Acres 0.3537
Property Sub-Type Single Family Residence
Property Description
Location
State CA
County Placer
Area 12301
Direction Traveling Auburn Folsom Rd east, turn right onto Lantern View Dr
Rooms
Guest Accommodations No
Master Bathroom Double Sinks, Tile, Quartz
Master Bedroom 0x0 Balcony, Walk-In Closet
Bedroom 2 0x0
Bedroom 3 0x0
Bedroom 4 0x0
Living Room 0x0 Great Room, View
Dining Room 0x0 Dining/Living Combo
Kitchen 0x0 Quartz Counter, Island w/Sink
Family Room 0x0
Interior
Heating Central
Cooling Central
Flooring Tile
Appliance Free Standing Gas Range, Free Standing Refrigerator, Hood Over Range, Dishwasher, Disposal
Laundry Inside Room
Exterior
Parking Features Garage Facing Front
Garage Spaces 2.0
Utilities Available Public
Amenities Available Other
Roof Type Tile
Private Pool No
Building
Lot Description Cul-De-Sac
Story 3
Foundation Raised
Sewer Public Sewer
Water Meter Paid, Public
Architectural Style Modern/High Tech, Contemporary
Schools
Elementary Schools Auburn Union
Middle Schools Auburn Union
High Schools Placer Union High
School District Placer
Others
HOA Fee Include Other
Senior Community No
Tax ID 040-560-002-000
Special Listing Condition None




