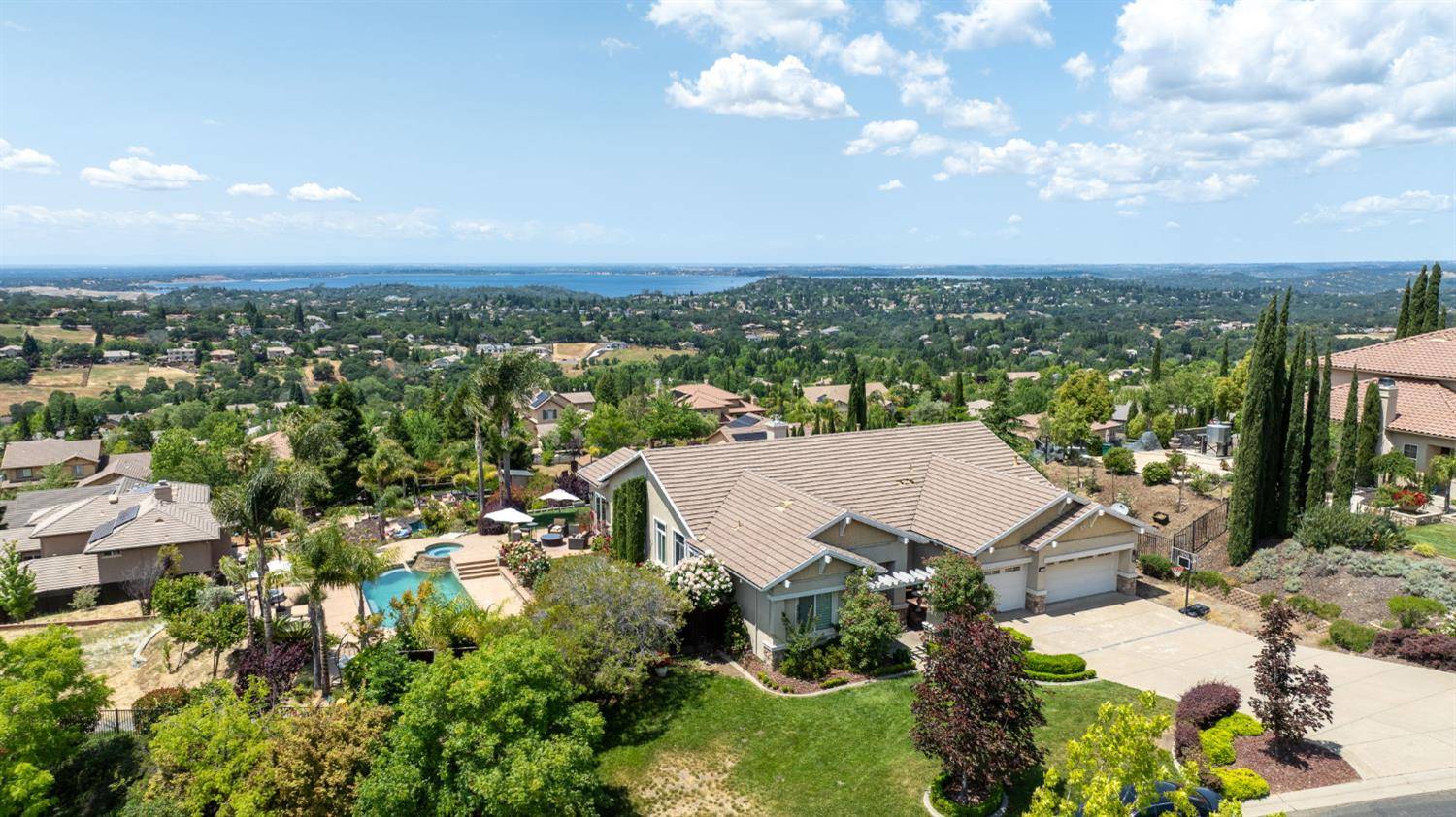For more information regarding the value of a property, please contact us for a free consultation.
Key Details
Sold Price $1,499,000
Property Type Single Family Home
Sub Type Single Family Residence
Listing Status Sold
Purchase Type For Sale
Square Footage 2,871 sqft
Price per Sqft $522
MLS Listing ID 225064610
Sold Date 07/22/25
Bedrooms 4
Full Baths 3
HOA Fees $52/mo
HOA Y/N Yes
Year Built 2004
Lot Size 0.740 Acres
Acres 0.74
Property Sub-Type Single Family Residence
Source MLS Metrolist
Property Description
Perched in the prestigious Highland View neighborhood, this beautifully updated single-story home on .74 of an acre captures some of the most breathtaking panoramic views to hit the market in years. From the moment you enter, an awe-inspiring wall of windows reveals unobstructed vistas of Folsom Lake and the Sacramento skyline. Designed for both comfort and entertaining, the open-concept layout centers around a gourmet kitchen outfitted with top-tier stainless steel appliances, an oversized quartz island, and seamless flow into the inviting family room. A French door and sliding glass door lead to a show-stopping outdoor oasis. The primary suite offers a true retreat, where waking up to lake views feels like a five-star resort experience. The accompanying bath is elegantly appointed for spa-like relaxation. Three additional bedrooms and 2 full bathroom provide flexibility and function. Step outside to your private, resort-style backyard complete with a built-in pool overlooking downtown Sacramento and Folsom Lake. Curated terraces, a custom fire pit lounge, and multiple seating areas create the perfect backdrop for luxurious indoor-outdoor living. This isn't just a home it's a lifestyle statement.
Location
State CA
County El Dorado
Area 12602
Direction Appian Way to Aberdeen Ln
Rooms
Family Room View
Guest Accommodations No
Master Bathroom Closet, Shower Stall(s), Soaking Tub
Master Bedroom Ground Floor, Outside Access, Sitting Area
Living Room Cathedral/Vaulted
Dining Room Breakfast Nook, Dining/Living Combo
Kitchen Breakfast Area, Quartz Counter, Island, Kitchen/Family Combo
Interior
Interior Features Formal Entry
Heating Central
Cooling Central
Flooring Carpet, Stone, Tile
Window Features Dual Pane Full
Appliance Free Standing Gas Range, Gas Cook Top, Dishwasher
Laundry Cabinets, Inside Room
Exterior
Exterior Feature Fire Pit
Parking Features Attached
Garage Spaces 3.0
Fence Back Yard
Pool Built-In, On Lot, Pool Sweep
Utilities Available Cable Available, Electric, Natural Gas Connected
Amenities Available Trails
View Panoramic, City Lights, Downtown, Valley, Hills, Water, Lake
Roof Type Tile
Topography Level,Lot Grade Varies
Private Pool Yes
Building
Lot Description Auto Sprinkler F&R
Story 1
Foundation Slab
Sewer Public Sewer
Water Meter on Site
Architectural Style Traditional
Level or Stories One
Schools
Elementary Schools Rescue Union
Middle Schools Rescue Union
High Schools El Dorado Union High
School District El Dorado
Others
Senior Community No
Tax ID 126-450-002-000
Special Listing Condition None
Pets Allowed Yes
Read Less Info
Want to know what your home might be worth? Contact us for a FREE valuation!

Our team is ready to help you sell your home for the highest possible price ASAP

Bought with Redfin Corporation



